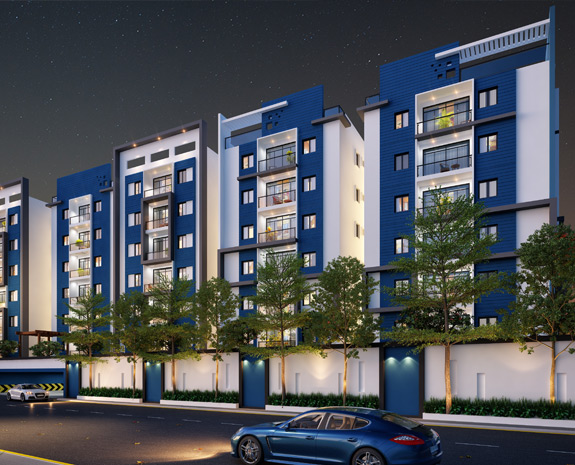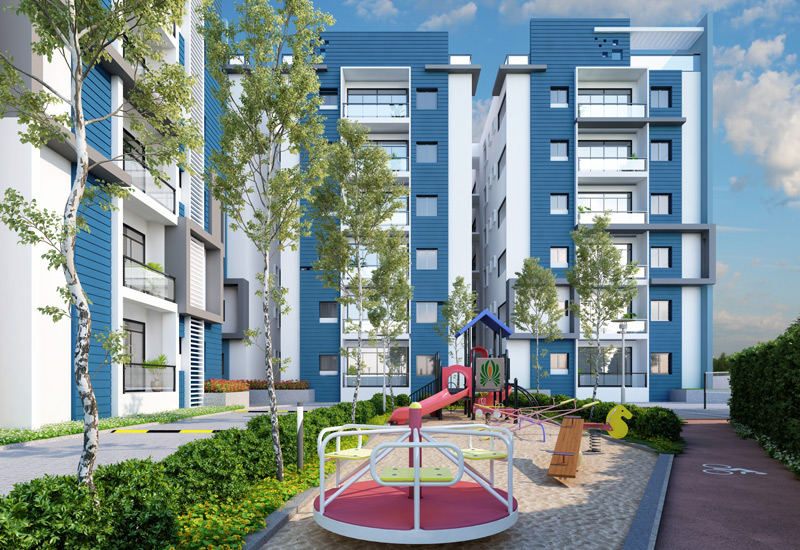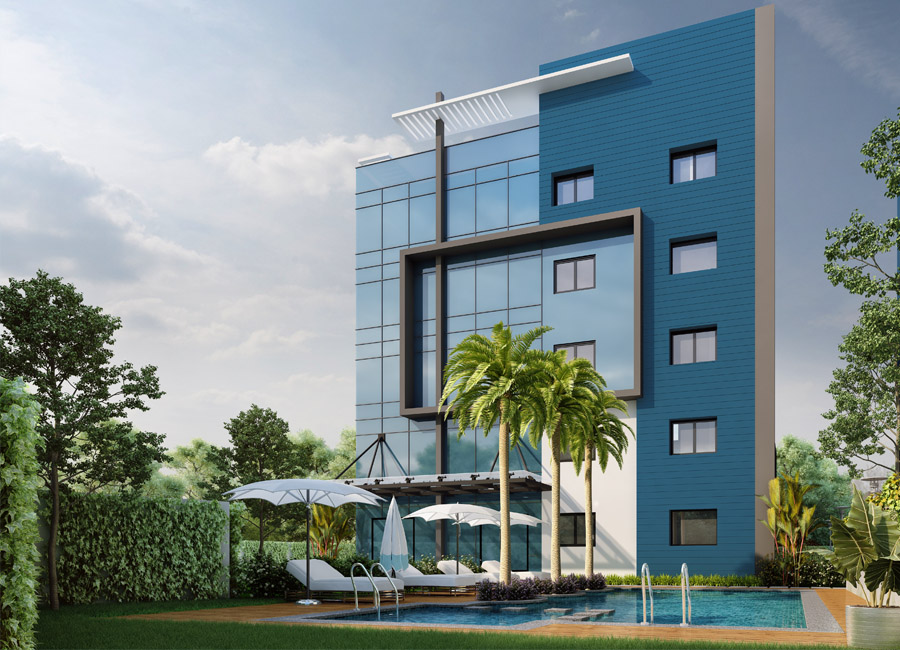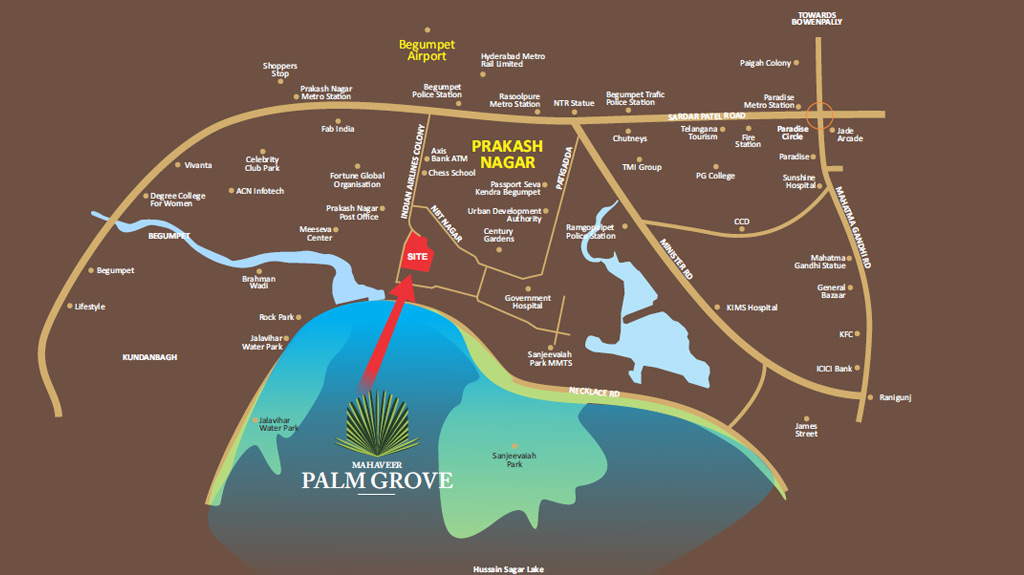A Life in Style
Upgrade to a better life. Indulge in your love for beauty. Come home to an aura of luxury you richly deserve. Soaring high in a premium locality, yet leaving the crowded bustle of urban living behind, Mahaveer Palm Grove will pamper you with splendour and sophistication; reserved for those who believe life must be lived to the fullest.
In this haven of style and comfort, you will find that rare factor that best defines luxury: the sheer abundance of space. Mahaveer Palm Grove is an oasis, always green, always thriving & always lively. Palm Grove is the only place where you can live a life in style.









