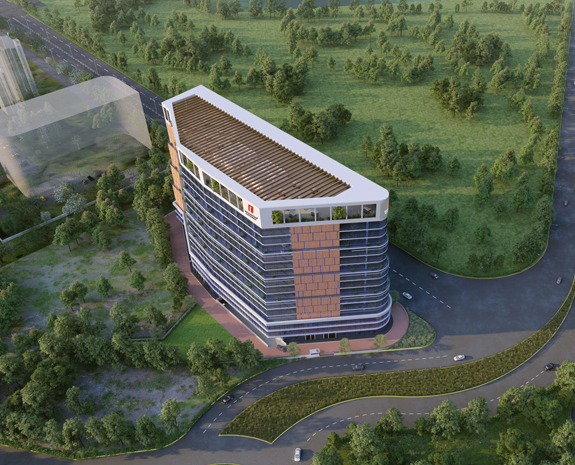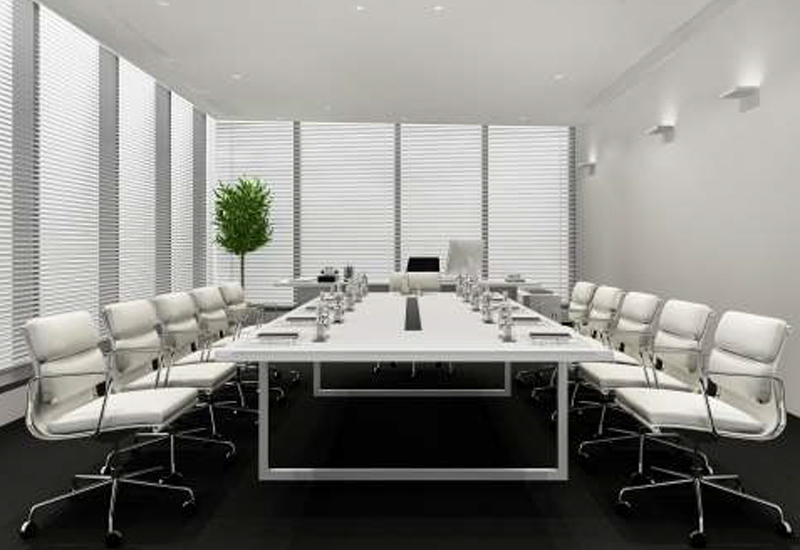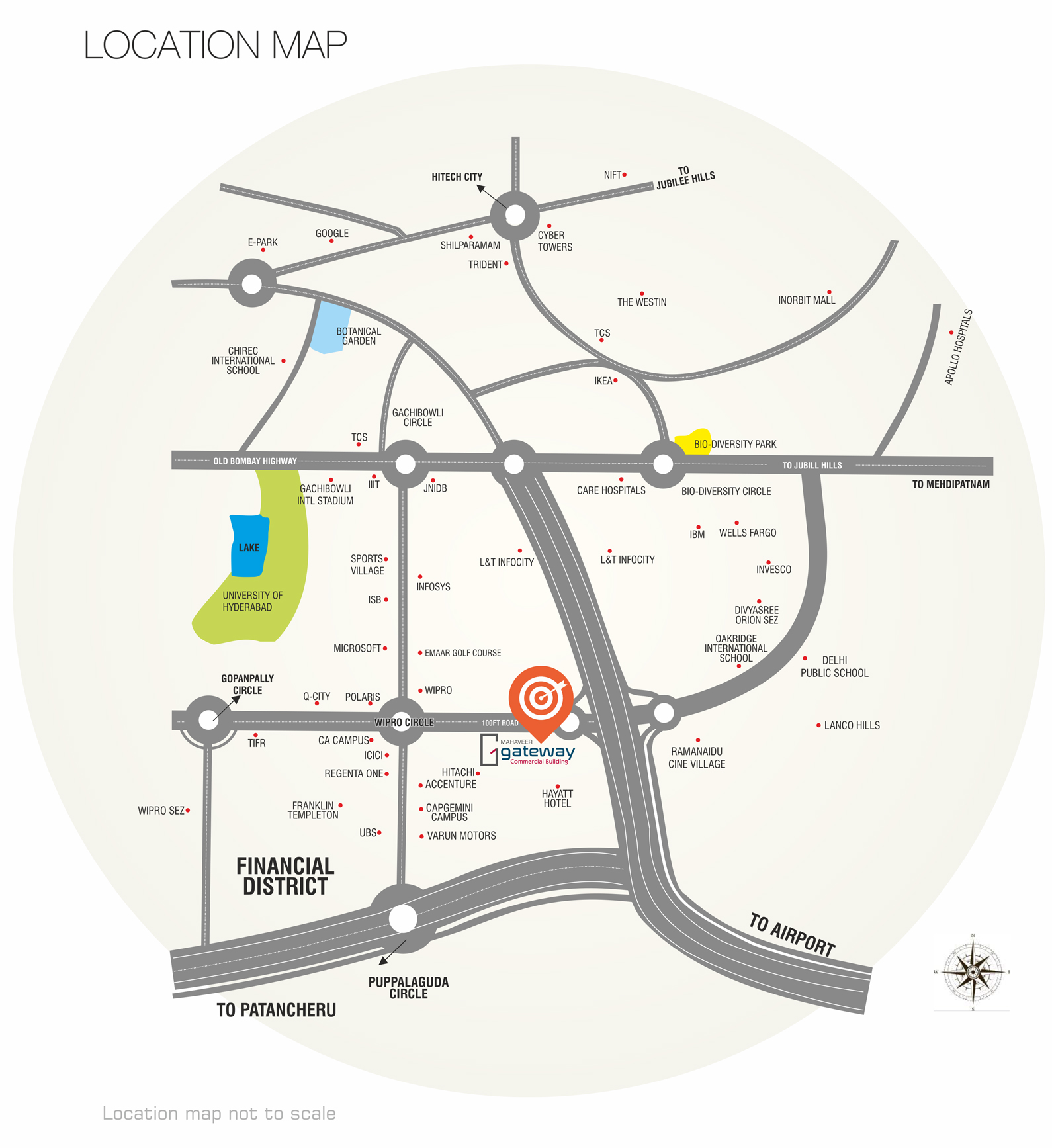Office
Office spaces where nature & environment is part of the design The Office Space design incorporates a number of environmental - friendly design elements including maximized use of natural light and. where necessary, fixtures with optimized energy performance and lighting controls.
Green Architectural Elements
Aesthetics - The green elements contribute to the aesthetics of the building with elements such as shading devices, green wall and green roof- top plaza and cafeteria provides the much-needed relief from urban hustle and bustle.
The stepped form creates a possibility to have terraces that can be landscaped at every level connecting indoor space with outdoors. More over modern technology used makes the building sustainable and efficient.
Thermal Comfort - Architectural green elements can enhance the thermal comfort and reduce the energy consumption in the building Reduced Heat Gain - Heat Ingress into the building is reduced by the electricity cost by appropriating glass selection, lighting design, and air condition sizing.
Not to mention the spatial design intelligentsia, best-in-class architects and renowned consultants contribute toward making of the project keeping corporate ethos and sensitivities in mind.
- Seamless integration of natural elements
- Landscape elements such as plazas and gardens
- Vertical green wall
- Roof garden

The Centre Of Business Activity




